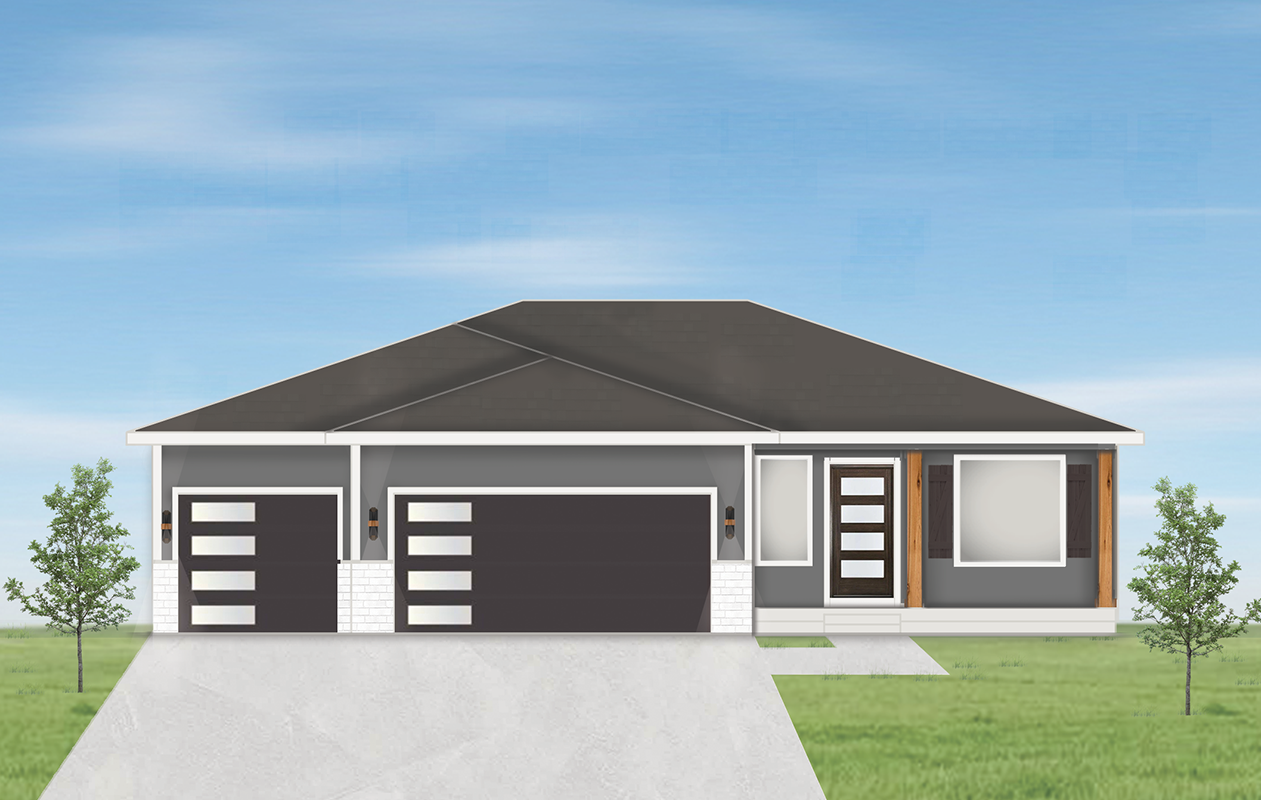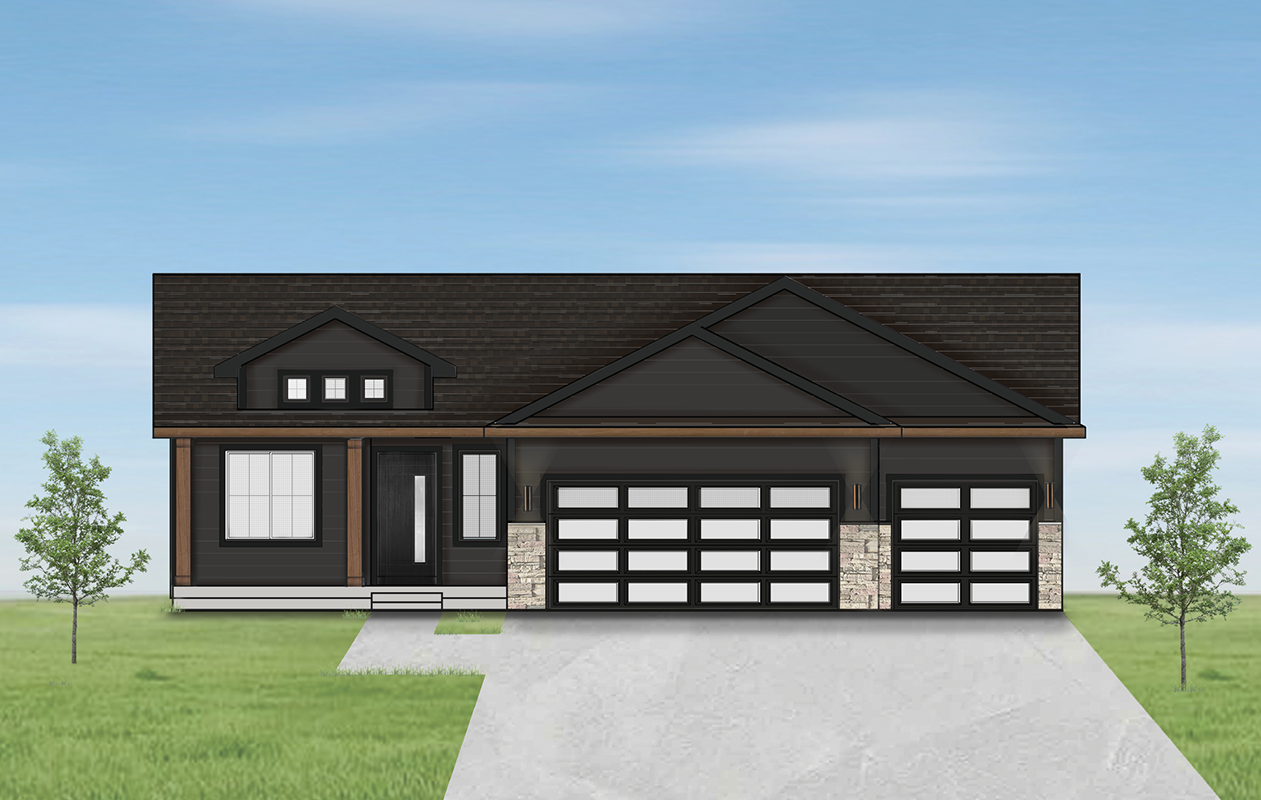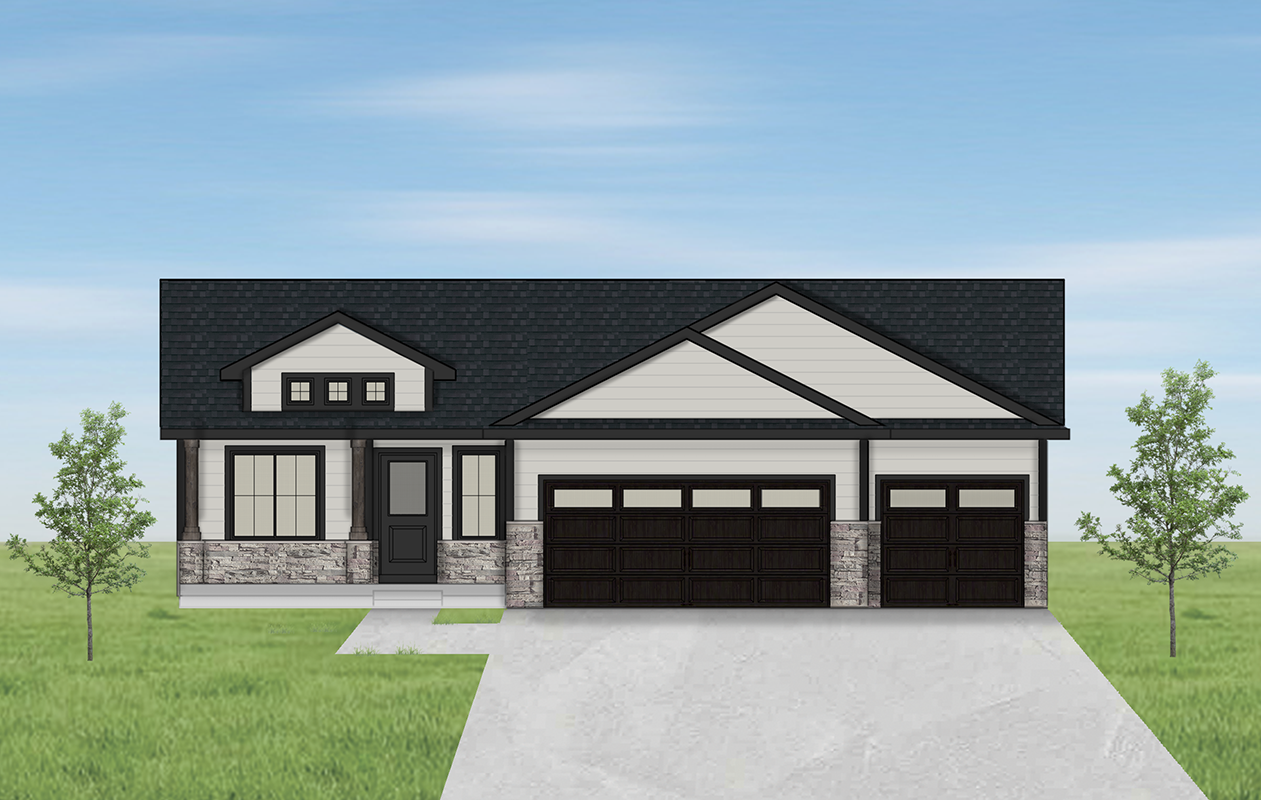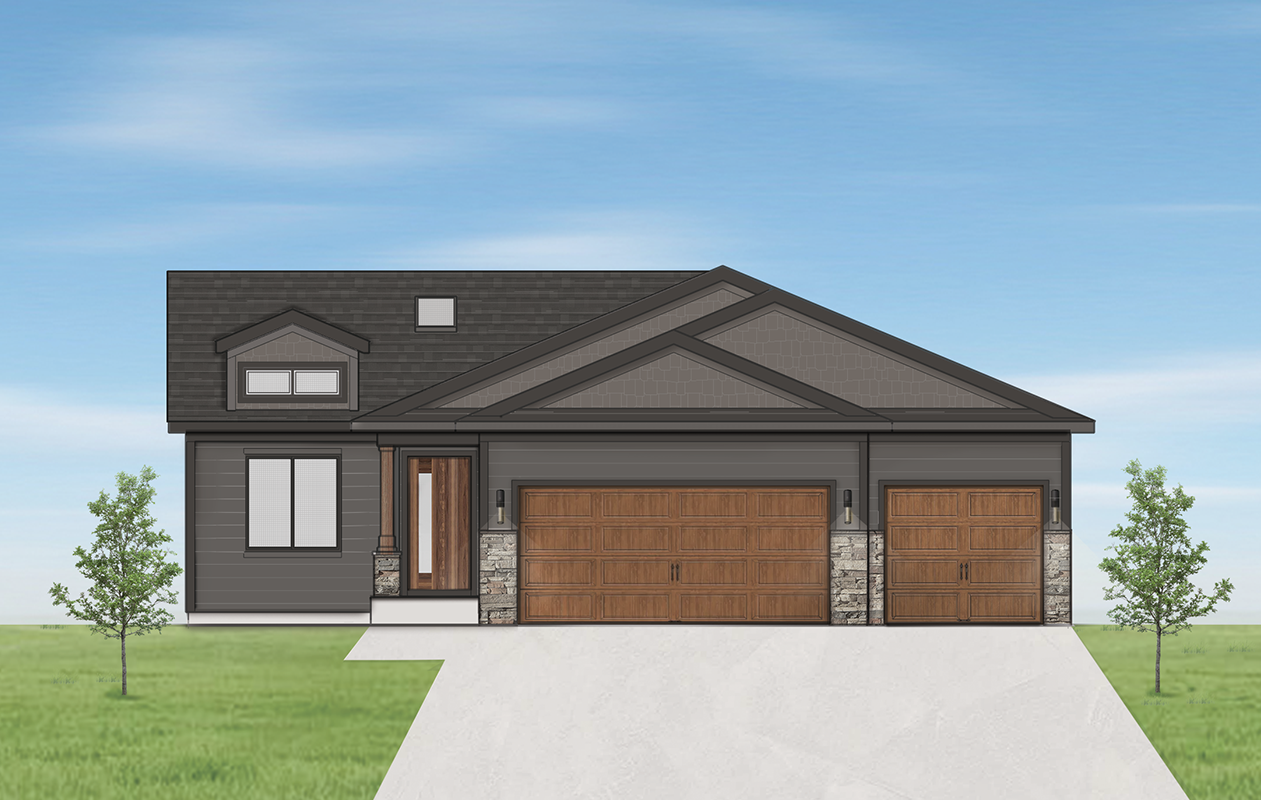
FLOOR PLANS
Customizable & Luxurious Floor Plans for Your New Home
At Grace Allen Homes, we take pride in offering customizable, flexible, and functional floor plans designed to meet your lifestyle needs. Each floor plan is meticulously crafted to provide our clients with the most affordable, luxurious, and practical home designs available. When you step into one of our homes, you'll immediately notice the precision quality, exceptional craftsmanship, and high-end fixtures and finishes. Through our personalized Design Studio appointments, guided by our expert selection specialists, and our unwavering attention to detail, we ensure that every aspect of your new Grace Allen Home exceeds your expectations.
GRACE
Ranch - 2,098 sf
2 Beds, 2.5 Baths
ALLEN
2 Story - 2,761 sf
5 Beds, 4.5 Baths
ATKINSON
Ranch - 1830 sf
3 Beds, 2 Baths
FRANKLIN XL
Ranch - 1906 sf
3 Beds, 2.5 Baths
FRANKLIN
Ranch - 1681 sf
3 Beds, 2 Baths
FREMONT
Ranch - 1409 sf
3 Beds, 2 Baths
FREMONT II
Ranch - 1409 sf
3 Beds, 2 Baths
GRANT
Ranch - 1482 sf
3 Beds, 2 Baths
GRANT II
Ranch - 1405 sf
3 Beds, 2 Baths
ROYCE
2 Story - 2084 sf
3 Beds, 2.5 Baths
TRUMAN
Ranch - 1586 sf
3 Beds, 2 Baths
WINFIELD
2 Story - 1779 sf
3 Beds, 2.5 Baths
WINSTON
Ranch - 1406 sf
2 Beds, 2 Baths













